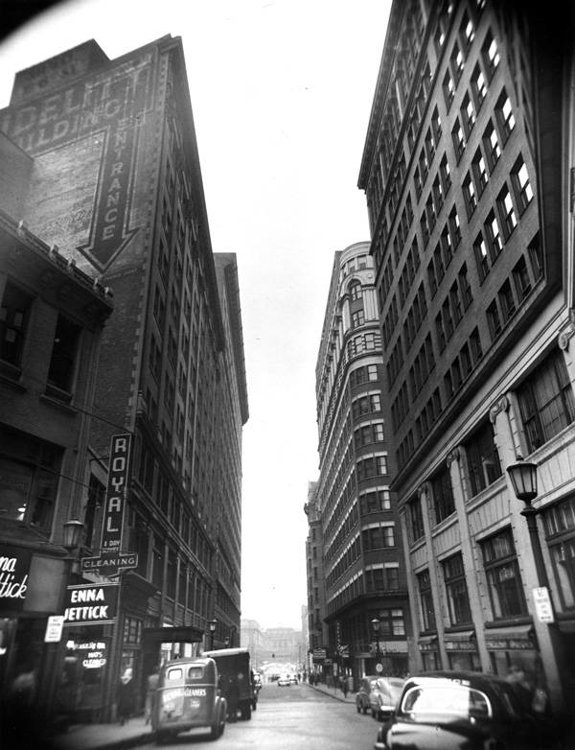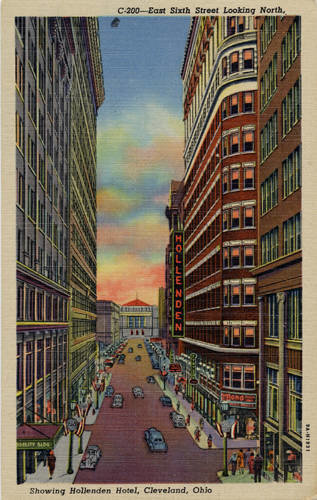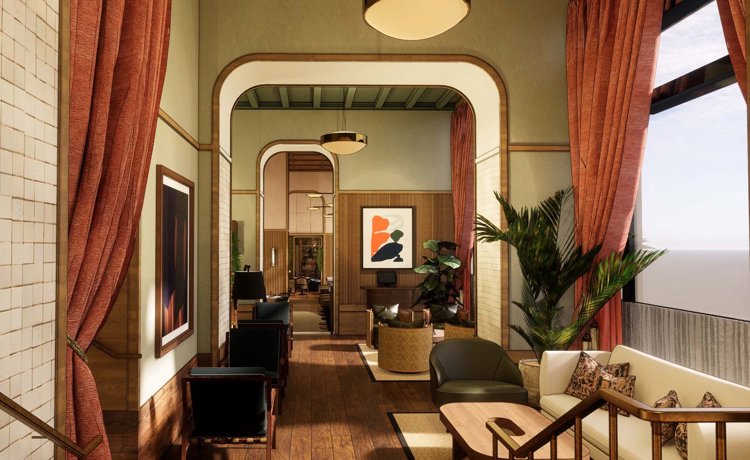Snoop out the new Fidelity Hotel in historic Baker Building with Cleveland Restoration Society
The Cleveland Restoration Society (CRS) will give its members a sneak peek at the new Fidelity Hotel, due to open later this month on East 6th Street, during its latest Snoop! Tour this Saturday, Jan. 11.
Historic preservation consultants Wendy Naylor and Diana Wellman with Naylor Wellman, LLC, will lead two tours—one at 10 a.m. and one at 11 a.m.—telling participants about the adaptive reuse endeavor of the 11-story 1919 building at 1940 E. 6th St., formerly known as the Fidelity Mortgage Building and later the Baker Building.
Surrounded by other historic structures in what was once the Short Vincent, the Fidelity is among the cluster of buildings that point toward Cleveland City Hall and was once dubbed “The Grand Canyon of Cleveland.”
 The 56,770-square-foot Neo-Classical style building was designed by Cleveland architect George Grieble of the firm Grieble & Ebeling for Fidelity Mortgage and Guarantee Company and officially became known as the Fidelity Building in 1921, after the company entered into a sublease agreement, with its name engraved over the front door.
The 56,770-square-foot Neo-Classical style building was designed by Cleveland architect George Grieble of the firm Grieble & Ebeling for Fidelity Mortgage and Guarantee Company and officially became known as the Fidelity Building in 1921, after the company entered into a sublease agreement, with its name engraved over the front door.
By 1984, the building became known as the Baker Building after Baker & Co. became a tenant around 1980. A red brick chimney had “BAKER & CO” painted signage, and the rooftop elevator penthouse featured white and green Baker & Co. signage.
The irregular shaped building is designed to maximize lot coverage at the slant of East 6th Street connecting to Euclid Avenue and allow access to a rear alley.
Today the former Fidelity Building is a designated Cleveland landmark and is part of the Euclid Avenue Historic District.
According to the Historic Preservation Certification tax credit application, the 11-story building features three parts, including the limestone façade that fronts East 6th Street with eight bays divided by classical pilasters. A carved limestone paneled spandrel exists between the first and second floor.
Second and third floor window openings are symmetrically placed at each bay with stone carved floral bands and egg and dart capitals at the pilasters just above a centrally located carved rosette, while an entablature stringcourse runs along the third floor, defining the base.
The central portion of the building comprises floors four through 10 with Corinthian capital pilasters dividing each bay with paired window openings.
The top portion of the building is composed of floor 11 defined by framed cartouche separating each bay with paired window openings below a projecting dentil cornice and flat roof.
 The Baker Building 1980The north side of the building is made of yellow brick with paired window openings and stone sills above the first floor, facing an alley leading to a parking deck to the rear extending from Euclid Avenue. The south elevation is composed of exposed red brick at lower floors and painted brick on the upper floors. The rear west side is red brick with sandstone water table, canted brick corners, with single and paired window openings with stone sills at each floor.
The Baker Building 1980The north side of the building is made of yellow brick with paired window openings and stone sills above the first floor, facing an alley leading to a parking deck to the rear extending from Euclid Avenue. The south elevation is composed of exposed red brick at lower floors and painted brick on the upper floors. The rear west side is red brick with sandstone water table, canted brick corners, with single and paired window openings with stone sills at each floor.
Peggy Sexton, CRS’ events coordinator, says there’s little historic architecture detail inside.
Architect George Allen Grieble was born near Delaware, Ohio in September 1874, where he went to the public schools, attended Ohio Wesleyan University for two years, and completed a course in architecture from the International School of Correspondence. He was a veteran of the Spanish-American War serving in Puerto Rico.
Initially Grieble worked for the State of Ohio as superintendent of construction, overseeing the construction of public institutions. In Cleveland he designed office buildings, theaters, and residential buildings. Some structures designed by Grieble that are still standing today include the Harp Apartments in the Gordon Square Arts District, the Lincoln Building on St. Clair Avenue, the Olympia Theater building on East 55th Street and Broadway Avenue in Slavic Village, and Gordon Square Theater, now part of Cleveland Public Theatre.
 Fidelity Hotel interior renderingMarous Brothers Construction’s Carpentry & Interior Finishes Group crew has been renovating the Cleveland landmark by installing trim, including 7,000 lineal feet of baseboard, 9,400 lineal feet of crown molding, and window casing within 224 openings.
Fidelity Hotel interior renderingMarous Brothers Construction’s Carpentry & Interior Finishes Group crew has been renovating the Cleveland landmark by installing trim, including 7,000 lineal feet of baseboard, 9,400 lineal feet of crown molding, and window casing within 224 openings.
New Waterloo hospitality management company is now overseeing the final touches of the Cleveland Fidelity Hotel, which should open later this month. The completed hotel will have 97 guestrooms and suites, event spaces, a full-service restaurant, a private dining room, and a bar.
The Cleveland Restoration Society SNOOP! Tours take place this Saturday, Jan. 11 at 10 a.m. and 11 a.m. at the Fidelity Hotel, 1940 E. 6th St., Cleveland, 44114. Please note these tours are for CRS members only. Individual members can not bring guests.
Those who are unsure of their membership status should email Frances Bachman before signing up for the Fidelity tour. Anyone is welcome to become a CRS member.
The deadline to register is Thursday, Jan. 9, before 5 p.m.







